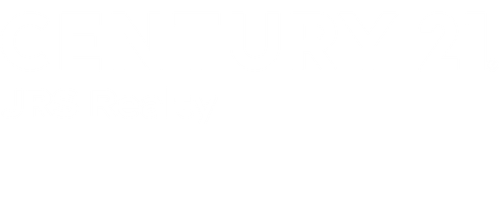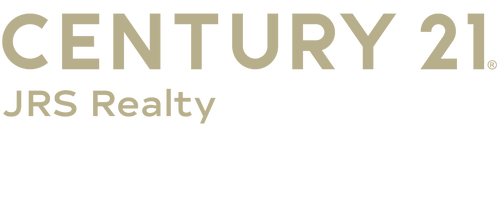


Listing Courtesy of: GARDEN STATE MLS - IDX / Keller Williams Realty - Contact: 908-967-1889
355 Sycamore Dr Union Twp., NJ 07083
Active (27 Days)
$675,000
MLS #:
3979496
3979496
Taxes
$14,014(2024)
$14,014(2024)
Lot Size
6,098 SQFT
6,098 SQFT
Type
Single-Family Home
Single-Family Home
Year Built
1963
1963
Style
Split Level
Split Level
County
Union County
Union County
Listed By
Michael Martinetti, Keller Williams Realty, Contact: 908-967-1889
Source
GARDEN STATE MLS - IDX
Last checked Aug 31 2025 at 11:28 PM GMT+0000
GARDEN STATE MLS - IDX
Last checked Aug 31 2025 at 11:28 PM GMT+0000
Bathroom Details
- Full Bathrooms: 2
- Half Bathroom: 1
Kitchen
- Separate Dining Area
Property Features
- Fireplace: 1
- Fireplace: Family Room
- Fireplace: Gas Fireplace
Heating and Cooling
- 1 Unit
- Forced Hot Air
- Central Air
Basement Information
- Finished
Flooring
- Carpeting
- Vinyl-Linoleum
- Wood
Exterior Features
- Vinyl Siding
- Stone
- Roof: Asphalt Shingle
Utility Information
- Utilities: Public Water, Gas In Street
- Sewer: Public Sewer
- Fuel: Gas-Natural
Garage
- Attached Garage
Parking
- 2 Car Width
Additional Information: Keller Williams Realty | 908-967-1889
Location
Estimated Monthly Mortgage Payment
*Based on Fixed Interest Rate withe a 30 year term, principal and interest only
Listing price
Down payment
%
Interest rate
%Mortgage calculator estimates are provided by C21 JRS Realty and are intended for information use only. Your payments may be higher or lower and all loans are subject to credit approval.
Disclaimer: The data displayed relating to real estate for sale comes in part from the IDX Program of the Garden State Multiple Listing Service, L.L.C. Real Estate listings held by other brokerage firms are marked as IDX Listing.Information deemed reliable but not guaranteed. Listing Data Copyright 2025 Garden State Mulitple Listing Service, L.L.C. All rights reserved
Notice: The dissemination of listings displayed herein does not constitute the consent required by N.J.A.C. 11:5.6.1(n) for the advertisement of listings exclusively for sale by another broker. Any such consent must be obtained inwriting from the listing broker.
This information is being provided for Consumers’ personal, non-commercial use and may not be used for anypurpose other than to identify prospective properties Consumers may be interested in purchasing.
Notice: The dissemination of listings displayed herein does not constitute the consent required by N.J.A.C. 11:5.6.1(n) for the advertisement of listings exclusively for sale by another broker. Any such consent must be obtained inwriting from the listing broker.
This information is being provided for Consumers’ personal, non-commercial use and may not be used for anypurpose other than to identify prospective properties Consumers may be interested in purchasing.




Description