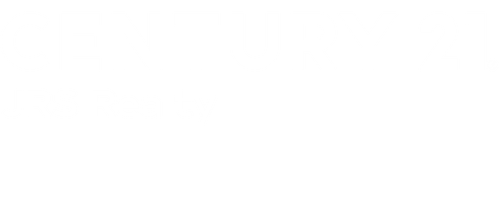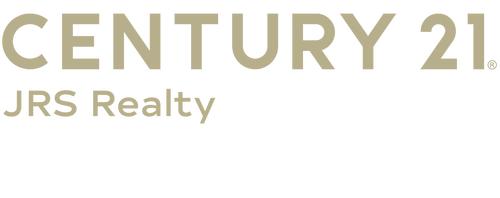


Listing Courtesy of: GARDEN STATE MLS - IDX / Century 21 Jrs Realty / Eugene Wisniewski - Contact: 732-388-0909
1249 Plane St Union Twp., NJ 07083
Active (6 Days)
$499,000 (USD)
MLS #:
3996339
3996339
Taxes
$8,113(2024)
$8,113(2024)
Lot Size
4,356 SQFT
4,356 SQFT
Type
Single-Family Home
Single-Family Home
Year Built
1927
1927
Style
Colonial
Colonial
County
Union County
Union County
Listed By
Eugene Wisniewski, Century 21 Jrs Realty, Contact: 732-388-0909
Source
GARDEN STATE MLS - IDX
Last checked Nov 11 2025 at 8:58 AM GMT+0000
GARDEN STATE MLS - IDX
Last checked Nov 11 2025 at 8:58 AM GMT+0000
Bathroom Details
- Full Bathroom: 1
Kitchen
- Separate Dining Area
Property Features
- Fireplace: 1
- Fireplace: Gas Fireplace
Heating and Cooling
- 1 Unit
- Baseboard - Hotwater
- Radiators - Steam
- See Remarks
- Wall A/C Unit(s)
Basement Information
- Partial
Flooring
- Laminate
Exterior Features
- Aluminum Siding
- Roof: Asphalt Shingle
Utility Information
- Utilities: Gas-Natural, Public Water, Electric
- Sewer: Public Sewer
- Fuel: Gas-Natural
School Information
- Elementary School: Conn Farms
- High School: Union
Garage
- Detached Garage
Parking
- 1 Car Width
- Blacktop
Additional Information: Jrs Realty | 732-388-0909
Location
Estimated Monthly Mortgage Payment
*Based on Fixed Interest Rate withe a 30 year term, principal and interest only
Listing price
Down payment
%
Interest rate
%Mortgage calculator estimates are provided by C21 JRS Realty and are intended for information use only. Your payments may be higher or lower and all loans are subject to credit approval.
Disclaimer: The data displayed relating to real estate for sale comes in part from the IDX Program of the Garden State Multiple Listing Service, L.L.C. Real Estate listings held by other brokerage firms are marked as IDX Listing.Information deemed reliable but not guaranteed. Listing Data Copyright 2025 Garden State Mulitple Listing Service, L.L.C. All rights reserved
Notice: The dissemination of listings displayed herein does not constitute the consent required by N.J.A.C. 11:5.6.1(n) for the advertisement of listings exclusively for sale by another broker. Any such consent must be obtained inwriting from the listing broker.
This information is being provided for Consumers’ personal, non-commercial use and may not be used for anypurpose other than to identify prospective properties Consumers may be interested in purchasing.
Notice: The dissemination of listings displayed herein does not constitute the consent required by N.J.A.C. 11:5.6.1(n) for the advertisement of listings exclusively for sale by another broker. Any such consent must be obtained inwriting from the listing broker.
This information is being provided for Consumers’ personal, non-commercial use and may not be used for anypurpose other than to identify prospective properties Consumers may be interested in purchasing.




Description